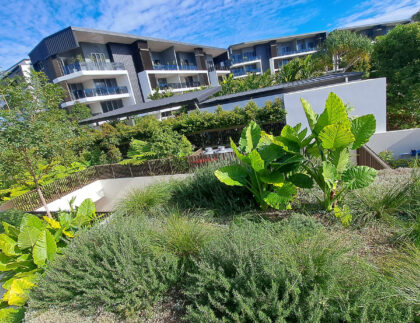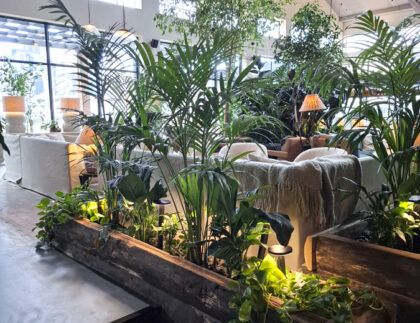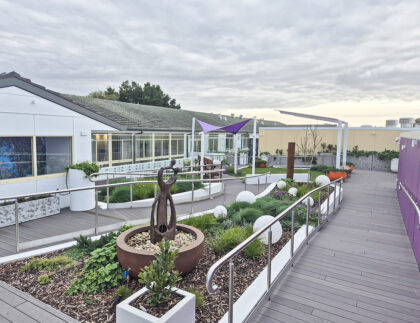sloping green roof with trafficable turf
Location - 1-3 St Huberts Road, Coldstream, Yarra Valley, Vic
Client / Project Builder - Long Contracting Pty Ltd
Architect - Cera Stribley Architecture
Design & Install - Fytogreen Australia
Maintenance - St Huberts Winery
Completion - April 2021
St Huberts Winery is a historic winery in the Yarra Valley, Victoria, that dates back to 1862. In 2021, the winery underwent a major renovation and expansion, designed by Cera Stribley Architecture and built by Long Contracting Pty Ltd. The project aimed to create a modern and sustainable facility that respects the heritage and landscape of the site1.
One of the key features of the project is the turf roof, which covers 628 m2 of the building area. Designed and installed by Fytogreen Australia, the sloping turf roof has a 280mm profile depth, and is integrated with the surrounding landscape, which includes an additional 2,968m2 of turfed amphitheatre area, also completed by Fytogreen.
The green roof provides a number of benefits for the winery, such as:
- Reducing the heating and cooling requirements for the building, by providing thermal mass, insulation, and shading.
- Reducing and slowing the stormwater runoff, by absorbing and filtering rainwater.
- Increasing the biodiversity, by providing a habitat for birds, butterflies and insects.
- Enhancing the aesthetic appeal and the visitor experience, by creating a natural and relaxing environment.
The green roof at St Huberts Winery is an example of how turf roofs can improve the performance and appearance of buildings, while also contributing to the environmental and social well-being.
PROJECT AWARDS:
 Photo Credit: St Huberts Winery
Photo Credit: St Huberts Winery
The project received a High Commendation in the Commercial Construction $10 Million to $50 Million category at the 2022 AIB Excellence in Building Awards




















