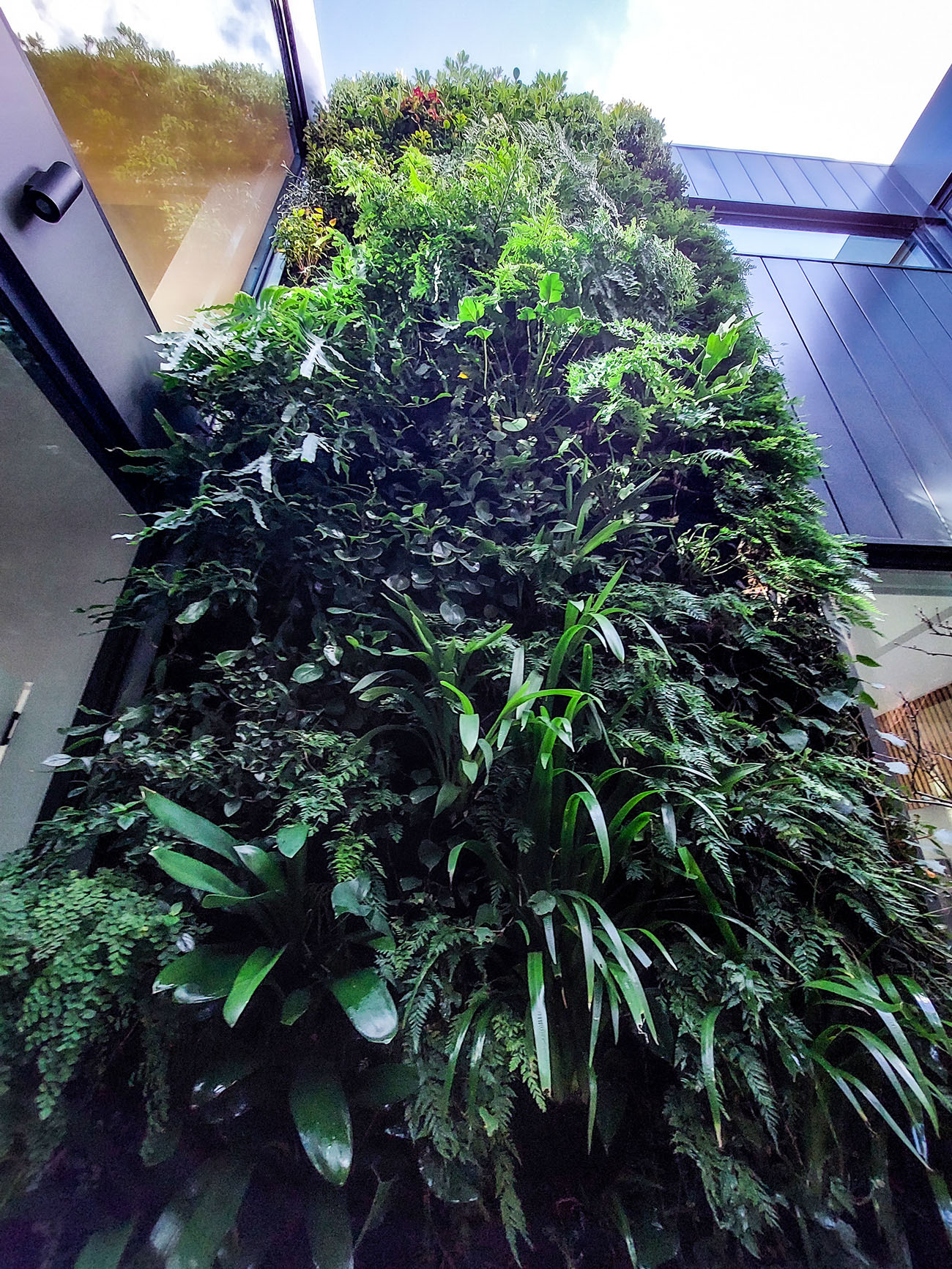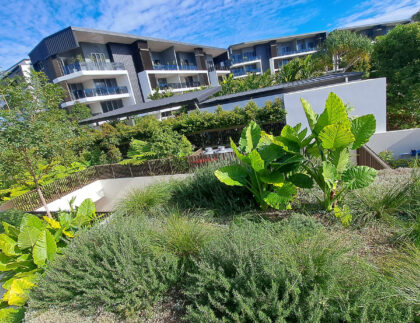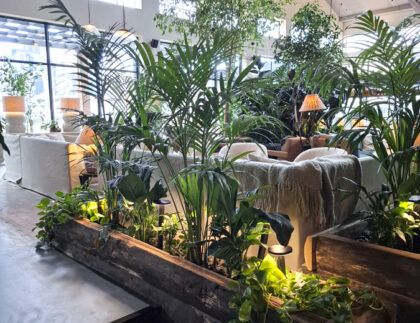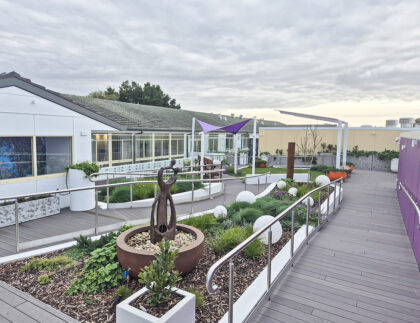Jan Juc Residence: A Beachside Oasis
Location - Private Residence, Jan Juc
Client - Spence Construction
Project Builder - MG Design & Building
Design & Install - Fytogreen Australia
Maintenance - Fytogreen Australia
Completion - March 2022
Nestled along the picturesque coastline of Jan Juc, this private residence seamlessly merges architectural elegance with natural beauty. The beachfront oasis, boasts a stunning touch of nature through layered living green spaces, including a Fytogreen Fytofelt green wall, atrium garden and a captivating roof garden.
The green roof creates a tranquil retreat
Atop the home, a 20-square-meter green roof graces the landscape. With a generous 170mm profile depth, this extensive roof garden hosts an impressive array of 14 plant species, totaling 192 plants. The roof garden not only enhances the visual appeal of the property but also contributes to its environmental sustainability. The carefully selected plantings create a harmonious blend of textures and colors, providing a serene retreat for the homeowners.
Beyond the roof: additional green spaces
In addition to the green roof, the property features other thoughtfully designed green spaces by Fytogreen:
- Fytofelt Green Wall (16.5m2): This vertical garden, spanning 2.40 meters in width and rising 6.90 meters high, showcases an impressive 35 plant species. The lush greenery softens the architectural lines and adds a touch of tranquility to the living areas.
- Atrium Garden (8.7m2): The extensive atrium garden, with a profile depth of 200mm, hosts 10 plant species and 68 plants. Its strategic placement ensures that even the interior spaces benefit from the soothing presence of nature.
The Jan Juc Coastal Residence exemplifies how thoughtful landscape design can seamlessly integrate with architecture, creating a harmonious living environment that celebrates both aesthetics and sustainability.
20m2 EXTENSIVE ROOF GARDEN WITH 170mm PROFILE DEPTH
14 SPECIES . 192 PLANTS





















