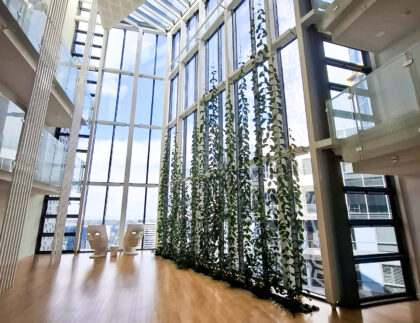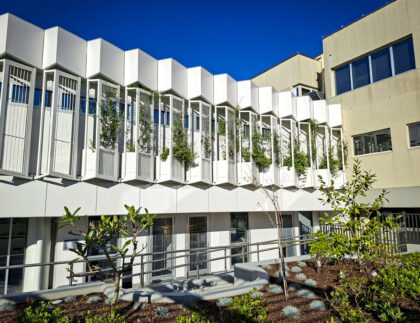New Zealand’s Largest Indoor Green Facade – 450 M2
LOCATION - Offices of Lane Neave 141 Cambridge Terrace, Christchurch, New Zealand.
ARCHITECT - Jasmax
PROJECT BUILDER - Southbase Construction
DESIGN & INSTALL - Fytogreen Australia & GreenAir
COMPLETION - July 2015
Fytogreen, together with GreenAir, provided a new commercial building in Christchurch with New Zealand’s largest indoor green facade. Towering up 4 levels in the atrium area of the new six-story office building.
The atrium area provides an infiltration of natural light and ventilation. The plants are supported by a combination of growing lights and natural light to ensure plant sustainability. The living facade softens the raw surfaces, provides a fresh outlook for the office floors and reinforces the idea of a ‘Garden City’.
Designed by Fytogreen’s inhouse Botanist Erik Van Zuilekom, a selection of very low light tolerant climbers were used; Philodendron Scandans, Epipremnum and Hoya positioned within 107 lineal meters of Fytogreen’s Low Density Polyethylene planter boxes. The Hoya and Scandans have proved to be the star performers on this particular facade.
The green facade is an impressive 450m2 and was construed on 52 vertical stainless steel wires, supplied by Tensile, with a varied height range of 13m to 17 meters.

















