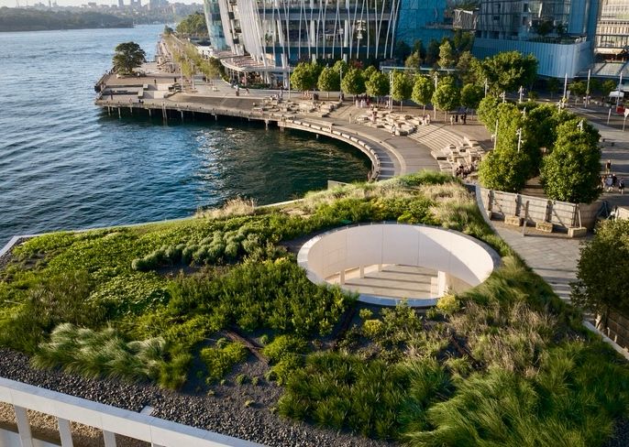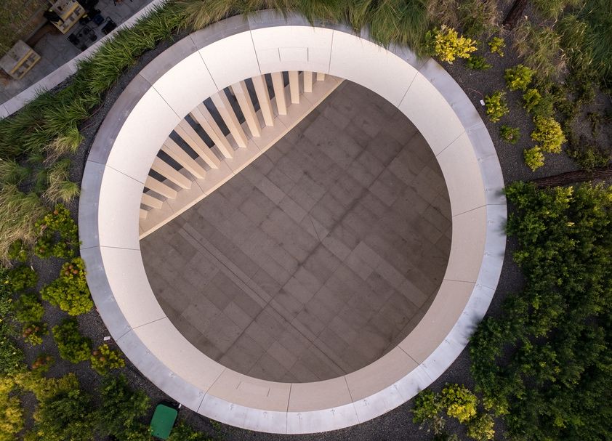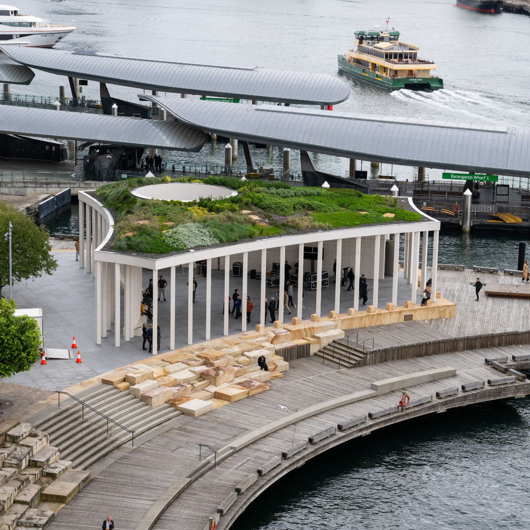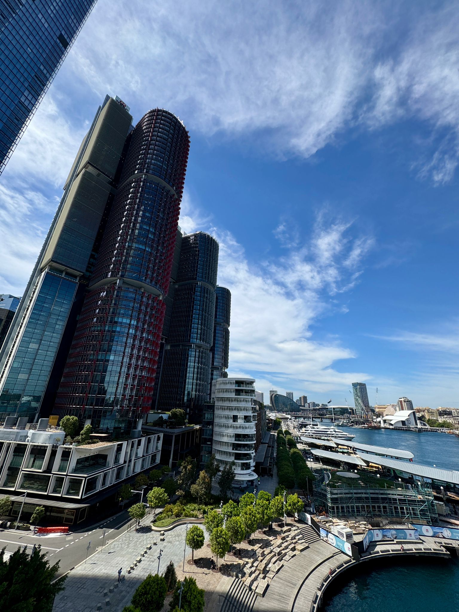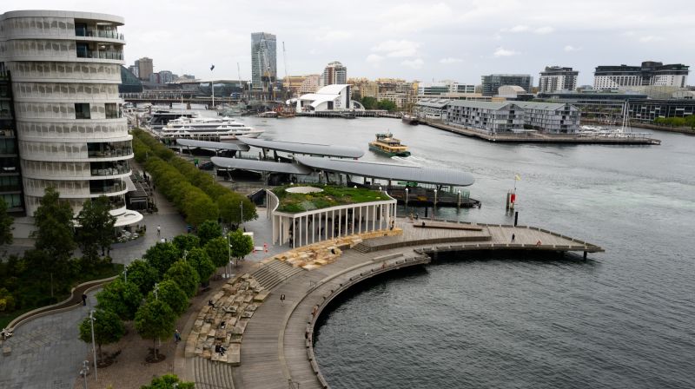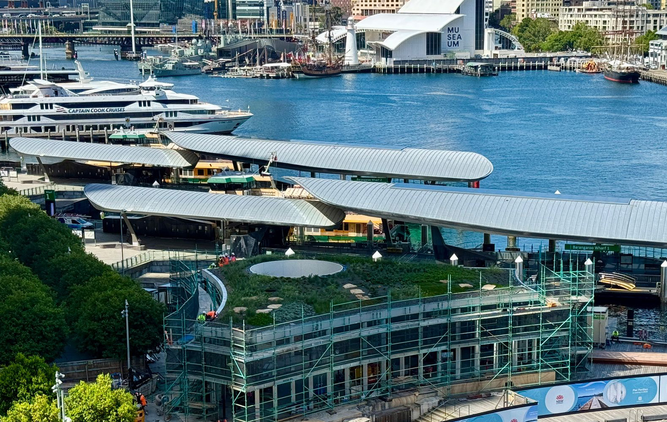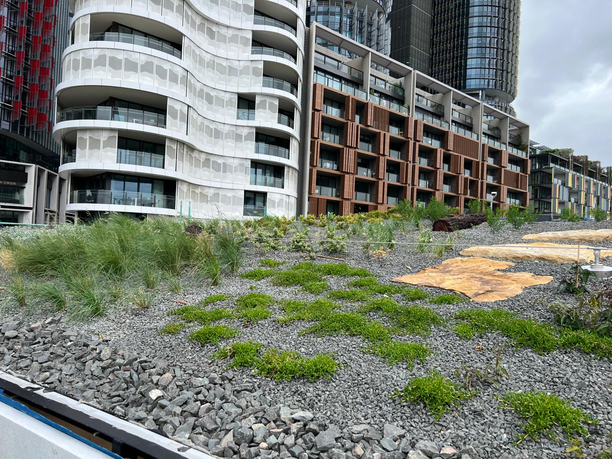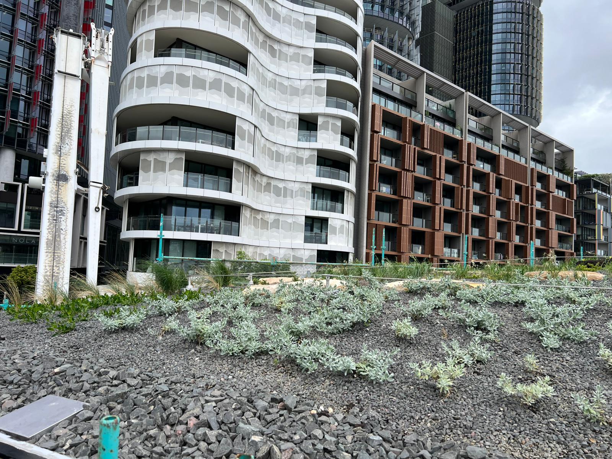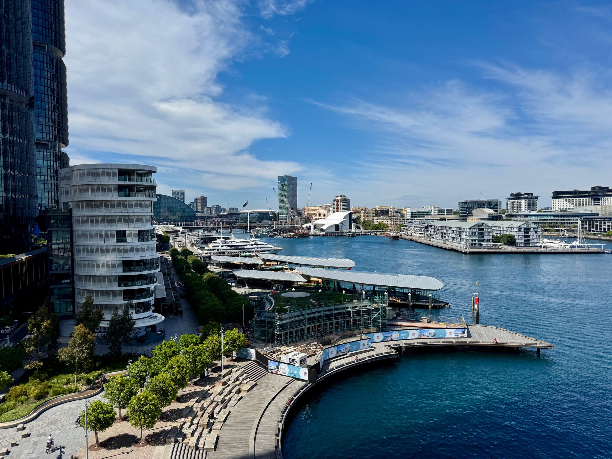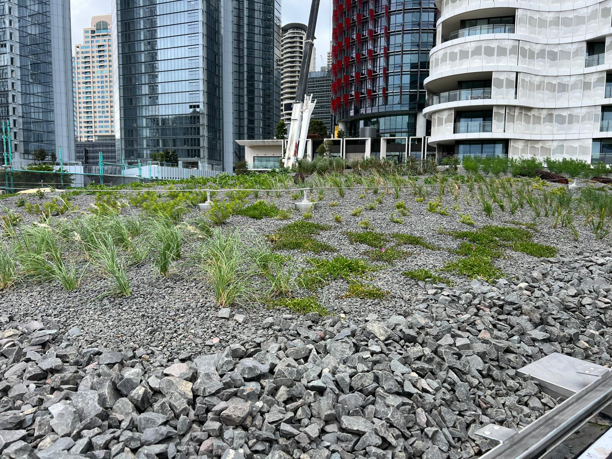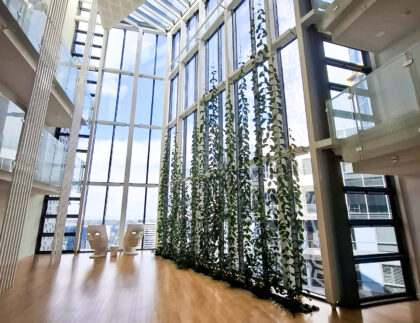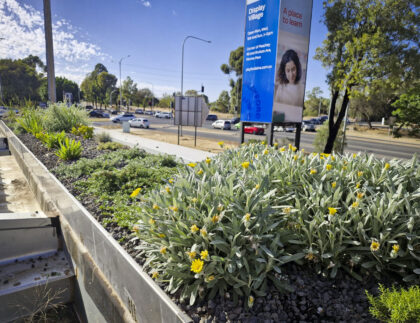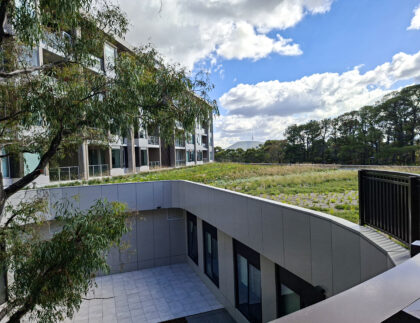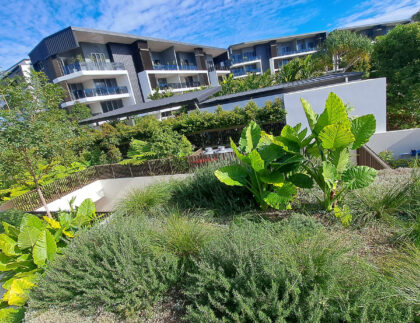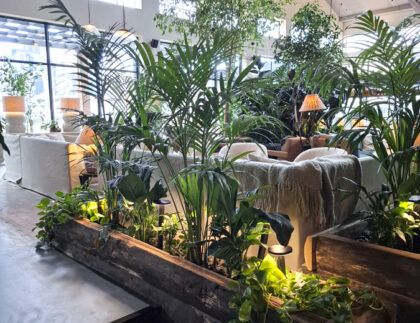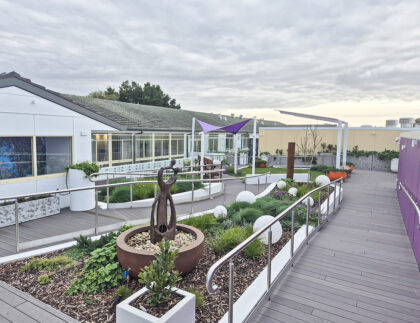Barangaroo Pier Pavilion will flourish into a vibrant communal landmark
Location - Watermans Cove, Barangaroo Sth
Client - Stephen Edwards Constructions
Architects - Besley and Spresser
Project Builder - Stephen Edwards Constructions
Delivered By - Infrastructure NSW on behalf of the NSW Government
Design & Install - Fytogreen Australia
Maintenance - Fytogreen Australia
Installed - October 2024
The Barangaroo Pier Pavilion, located at Watermans Cove, is poised to become an iconic landmark on Sydney's foreshore. The roof garden was completed in October 2024 and this project was a collaborative effort involving several key stakeholders.
The main works construction contract was awarded to Stephen Edwards Constructions with Infrastructure NSW working closely with them to manage the construction program and minimise the impact on neighbouring properties and businesses. The design of Pier Pavilion by Besley & Spresser, was selected from a national design competition with over 170 entrants and the green roof was installed and will be maintained by Fytogreen.
Design and Architecture - The Pavilion’s structure is triangular in shape, with column elevations featuring curved sides that align with the surrounding coves. It includes a green rooftop garden with indigenous plant species and will be clad in oyster shell concrete – whole, recycled Sydney rock oyster shells mixed with a terrazzo mix specifically designed for this project. (Images from Besley & Spresser, courtesy of Infrastructure NSW.)
Roof Garden by Fytogreen - A distinct feature of the Pavilion is its landscaped roof garden, delivered and maintained by Fytogreen. The newly established roof garden at the iconic Barangaroo Pier Pavilion will flourish into a vibrant communal landmark. The green roof spans 407m², incorporating 371m2 of roof gardens and 36m² of ballast.
The green roof has an average profile depth of 250mm and includes:
- Plant Species: 18 indigenous species
- Total Plants: 2,415 plants
The roof garden is designed to attract wildlife and enhance biodiversity in the area. It features native plant species that are well-suited to the local climate and environment, including Austrodanthonia caespitosa, Banksia marginata, and Poa poiformis. The garden not only adds aesthetic value but also contributes to the ecological sustainability of the Pavilion.
"It’s been a pleasure to witness the green roof at Barangaroo Pier Pavilion flourish and become an integral part of Sydney’s iconic waterfront. We’re proud to continue maintaining this vibrant living landscape."
🌿 CLICK HERE to Read the latest Article in Architecture, Au Long-awaited Pier Pavilion opens on Sydney Harbour
Go behind the scenes and hear from Infrastructure NSW Chief Executive Tom Gellibrand and architects Jessica Spresser and Peter Besley of Besley & Spresser.
GREEN ROOF 371m2 . BALLAST ROOF 36m2 . AVERAGE 250mm PROFILE DEPTH . 18 SPECIES . 2,415 PLANTS


