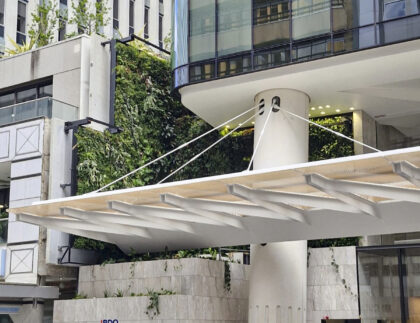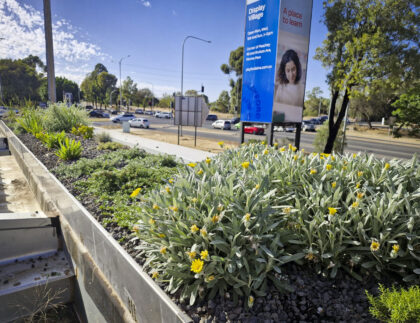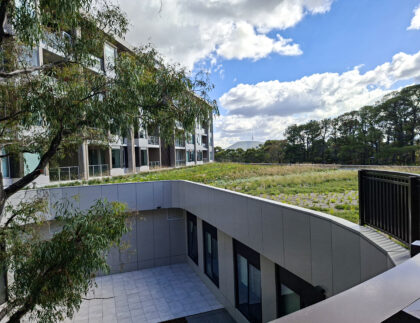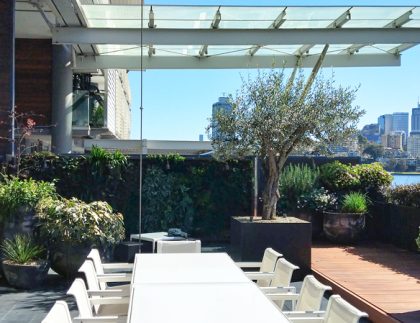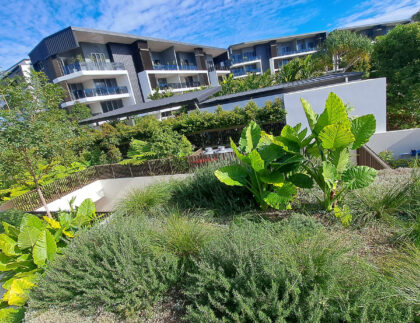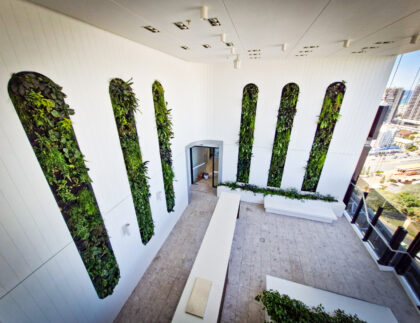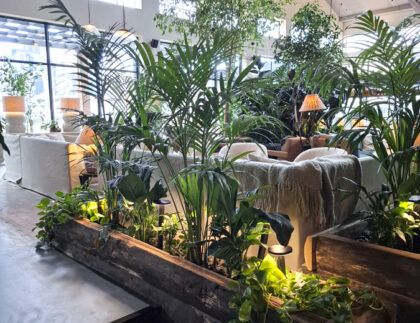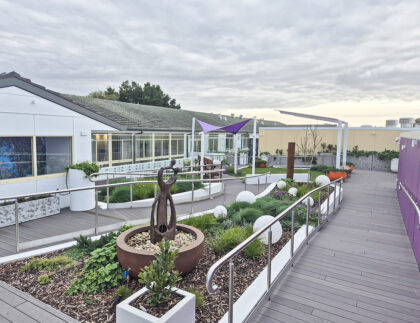VERTICAL GARDEN, INTENSIVE & EXTENSIVE ROOF GARDEN – 90M2
LOCATION – Adelaide Zoo – New Giant Panda Enclosure, New Entrance & Conference Facility
CLIENT – Zoo’s SA
ARCHITECT – Hassell Pty Ltd
PROJECT BUILDER – Hindmarsh
DESIGN – Jeff Lugg & Brendon Pike (ZoosSA)
INSTALL – Fytogreen Australia
COMPLETION – 2010
This project comprises of… 2 very small extensive roof gardens, 1 intensive roof garden and1 curved vertical garden
The vertical garden is featured on a wall at the entrance area of the new Panda viewing arena. It is south facing using native grasses on a curved recessed wall, that bends nearly 90 degrees to the café wall.
The new conference facility located above the new entrance the zoo overlooks an intensive roof garden. The fringing plants over hang linking it to the vertical garden on the entrance wall. This roof garden also fringes the entire length of the facility with plants. The main garden area features ground covers and a range of native advanced trees.
This area is currently used by Entomologists from the local University for studies of Biodiversity migration in urban park areas.





