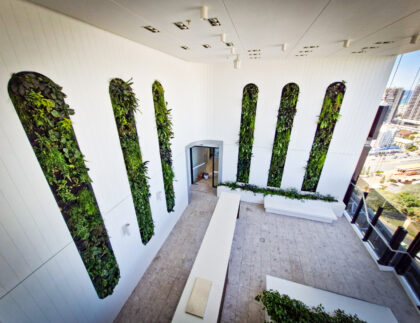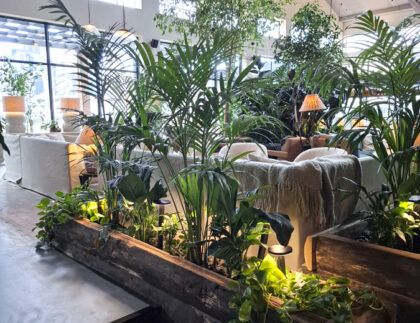MAHOGANY ROOM, CROWN CASINO – INDOOR VERTICAL GARDEN – 118M2
LOCATION – Crown Casino, Melbourne CBD
MAIN CONTRACTOR – Baulderstone Hornibrook Construction
CLIENT – Melbourne’s Crown Casino Mahogany Room, Crown Casino, Southbank, Melbourne
ARCHITECT – Bates Smart Architects
DESIGNER – Fytogreen / John Patrick Landscape Architect
PLANTS SUPPLIED – Fytogreen
COMPLETION – September 2011
Built during the renovation of Crown casino’s Mahogany Room. The design is based on Feng Shui principles to enhance the areas aesthetic, while being Ecologically Sustainable for the species used.
A series of 10 indoor vertical gardens were installed, made up of 5 walls in a row each facing each other. Above the host walls are skylights to allow natural light to assist in illuminating the plants.
These walls not only create a quiet reflective seating space, but also provide a division between a VIP gaming room and a VIP lounge area. Each host wall is 5m high and the plants used are all low light tolerant species. Around 3,500 plants were used with 9 species in a reflected wall plan for each bay between the host walls.












