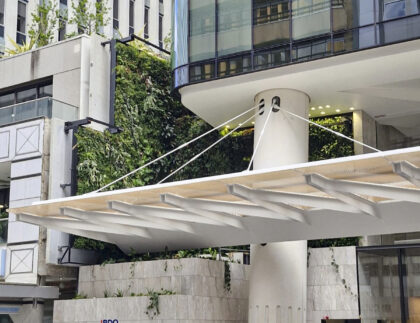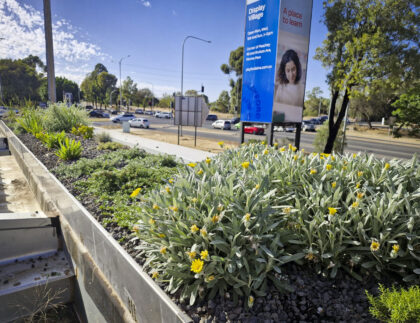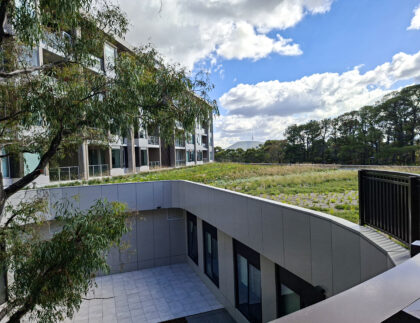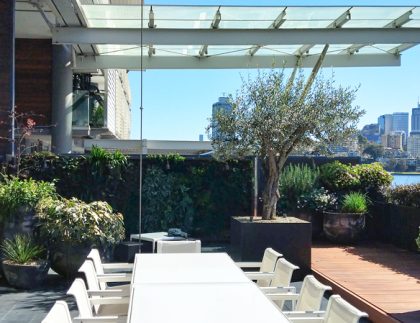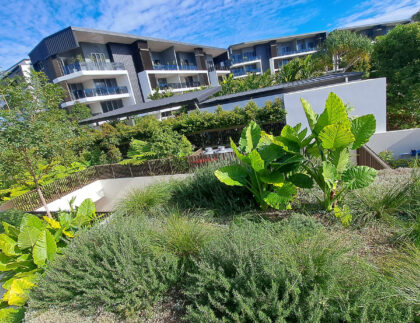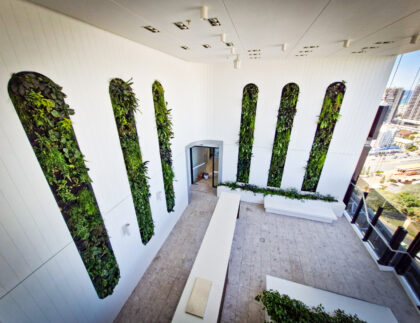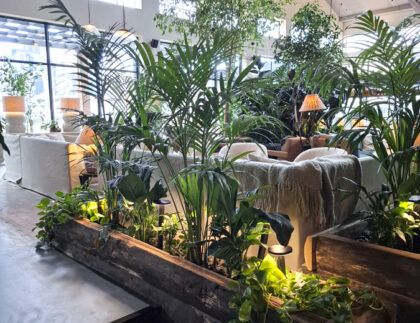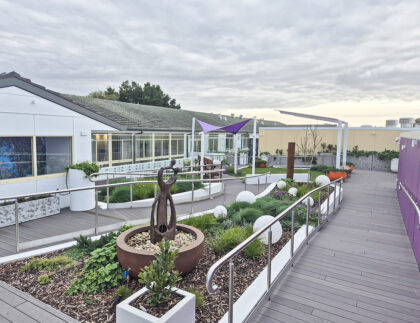This lush South East Queensland coastal residence, with rooftop and vertical gardens by Fytogreen, is an excellent example of Biophilia and sustainable architecture that truly compliments the aesthetic of the surrounding landscape. Designed by Noel Robinson Architects, the luxurious residence is a masterclass in organic design. The curved design emulates both the rolling waves below and blends with the hillside into which the house is set, creating a strong visual connection with the surrounding landscape.
With sparse use of internal columns and incorporation of high ceilings, the residence benefits from an airy and organic flow, while the use of natural materials, renewable products and on-site power generator elevate the building’s sustainability credentials.
Fytogreen worked closely with the Landscape Architect, James Birrell, to design and install a native rooftop garden and green wall, that would not only provide stunning visual impact and make the design blend in with the surroundings even more but – in line with the overall intent of the design – it would also advance the residence’s sustainability outcomes through improved biodiversity.
The gardens provide regenerative environmental benefits through the planting of native grasses and other plants back into the site. They also provide excellent thermal performance that, in combination with the structure’s concrete arches, works towards the client’s goal of minimal additional heating and cooling requirements.
Fytogreens Roof and Vertical Gardens were Installed in 3 Stages
The first was to prepare the foundations that would hold all the foliage. The structure was waterproofed with polyurethane membrane, L-Profile was installed to retain the garden along the curved sloped edges, this was slotted to allow drainage.
Drainage cell was laid, covered by a moisture-permeable geofabric layer. On top of that, the lightweight growing media and mulch were added. The garden also features separate irrigation zones that are programmable by wifi. To enable this, the zones were mapped out with data cable and drippers attached to solenoid valves. Void filling foam was installed on the top roof of the residence to create a domed profile – this was chosen in keeping with the overall aesthetic of the project and also reduce weight. At this stage, the hooks for the vertical gardens were also installed and waterproofed.
The second stage saw the gardens come to life. The green walls were installed and roof garden areas were planted with roughly 9 plants/m2, making for a lush, dense and grassy aesthetic. The 11 house irrigation zones were commissioned and connected to a temporary aerial as the house did not have wifi yet. The gardens were then tended with additional mulch where required, and controlled-release fertiliser applied to all areas.
The third and final stage of installation was predominantly about bringing the technology to life. With the house now running internal wifi, the Fytogreen system was transferred to the network. With the 11 irrigation zones from the house garden, plus another 9 from the general landscaping of the house surrounds, there were a total of 20 distinct zones operating on the system.
As a leading specialist not only in the design, installation but also maintenance of vertical and roof gardens, Fytogreen now runs ongoing monthly garden maintenance for the project, ensuring that plants are healthy, drainage is effective, and the technology is working correctly.

A PLACE TO LIVE THE VEUVE CLICQUOT LIFESTYLE

Slow down and enjoy the sunshine and the ‘solaire’ Veuve Clicquot lifestyle Live a quintessential experience from Clicquot gastronomy led by two of Australia’s hottest chefs, through to private picnics on the beach, from champagne sunsets poolside to lazy days cruising the coastline.











